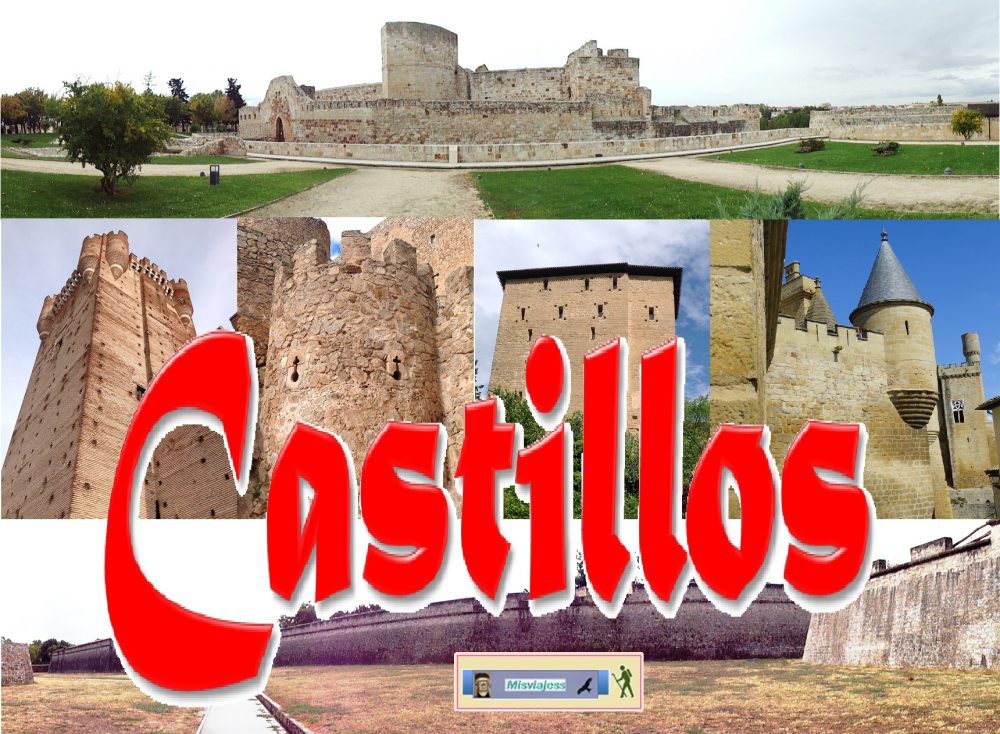 En lo alto de la localidad de Mesones de Isuela, se encuentra este impresionante castillo – palacio residencial del que fuera Arzobispo de Zaragoza y Capitán de frontera en 1370 con el Rey de Aragón Pedro I. En su origen perteneció a los templarios mediante una donación de Sancha de Abiego en 1175, y que mantuvieron hasta que desapareció la orden. Este castillo que hoy vemos fue mandado construir en 1370 por don Lope Fernández arzobispo de Zaragoza, sobre el original del S. XI
En lo alto de la localidad de Mesones de Isuela, se encuentra este impresionante castillo – palacio residencial del que fuera Arzobispo de Zaragoza y Capitán de frontera en 1370 con el Rey de Aragón Pedro I. En su origen perteneció a los templarios mediante una donación de Sancha de Abiego en 1175, y que mantuvieron hasta que desapareció la orden. Este castillo que hoy vemos fue mandado construir en 1370 por don Lope Fernández arzobispo de Zaragoza, sobre el original del S. XI
Encontraras los siguientes temas:
- El Castillo. Dispone de seis torreones y está construido en piedra caliza, dentro predominan los estilos gótico y franco-gótico, salvo la capilla mudéjar de Nuestra Señora de los Ángeles, ubicada en la torre noreste.
- Y la Capilla de Nuestra Señora de los Ángeles. En uno de sus torreones el arzobispo, en el S. XIV mandó construir una capilla que posee una preciosa techumbre de madera, la decoró con pinturas góticas, una joya del mudéjar aragonés.
Puedes descargarte el PDF con información, planos, fotos y contactos.
Pulsar sobre la imagen con el botón derecho y guardar como…para descargar y llevar el archivo PDF en tu tablet o smartphone.
-
CASTLE DE MESONES DE ISUELA (ZARAGOZA)
At the top of the town of Mesones de Isuela, is this impressive castle – residential palace of which it was Archbishop of Zaragoza and Captain of the border in 1370 with the King of Aragon Pedro I. In its origin it belonged to the Templars through a donation of Sancha de Abiego in 1175, and which they maintained until the order disappeared. This castle that we see today was built in 1370 by Don Lope Fernández Archbishop of Zaragoza, on the original of S. XI
You will find the following topics:
- The Castle. It has six towers and is built of limestone, dominated by Gothic and Franco-Gothic styles, except for the Mudejar chapel of Our Lady of the Angels, located in the northeast tower.
- And the Chapel of Our Lady of the Angels. In one of its towers the archbishop, in the 14th century, ordered the construction of a chapel that has a beautiful wooden roof, decorated with Gothic paintings, a jewel of the Aragonese Mudejar.
You can download the PDF with information, plans, photos and contacts.
Click on the image with the right button and save as … to download and bring the PDF file to your tablet or smartphone.
- CHATEAU DE MESONES DE ISUELA (ZARAGOZA)
Au sommet de la ville de Mesones de Isuela, se trouve cet impressionnant château – palais résidentiel dont il fut archevêque de Saragosse et capitaine de la frontière en 1370 avec le roi d’Aragon Pedro I. A l’origine, il appartint aux Templiers par une donation de Sancha de Abiego en 1175, et qu’ils ont maintenu jusqu’à la disparition de l’ordre. Ce château que nous voyons aujourd’hui a été construit en 1370 par Don Lope Fernández, archevêque de Saragosse, sur l’original de S. XI.
Vous trouverez les sujets suivants:
- Le château. Il a six tours et est construit en calcaire, dominé par les styles gothique et franco-gothique, à l’exception de la chapelle mudéjar de Notre-Dame des Anges, située dans la tour nord-est.
- Et la Chapelle Notre-Dame des Anges. Dans l’une de ses tours, l’archevêque a ordonné au XIVe siècle la construction d’une chapelle coiffée d’un beau toit en bois, ornée de peintures gothiques, joyau du mudéjar aragonais.
Vous pouvez télécharger le PDF avec des informations, des plans, des photos et des contacts.
Cliquez sur l’image avec le bouton droit et enregistrez sous … pour télécharger et importer le fichier PDF sur votre tablette ou votre smartphone.
- SCHLOSS DE MESONES DE ISUELA (ZARAGOZA)
An der Spitze der Stadt Mesones de Isuela, ist dieses beeindruckende Schloss – Residenzschloss des ehemaligen Erzbischofs von Zaragoza und Kapitän Grenze im Jahr 1370 mit dem König von Aragon Peter I. Ursprünglich es zu den Templern gehörte mit einer Spende Sancha de Abiego im Jahr 1175, und die sie beibehalten, bis der Orden verschwand. Diese Burg, die wir heute sehen, wurde 1370 von Don Lope Fernández, Erzbischof von Saragossa, nach dem Vorbild von S. XI. Erbaut
Sie finden folgende Themen:
- Das Schloss. Es hat sechs Türme und besteht aus Kalkstein gebaut, in überwiegend Französisch-Gothic und gotischen Stil, mit Ausnahme der Mudéjar-Kapelle Unserer Lieben Frau von den Engeln, im Nordosten Turm.
- Und die Kapelle Unserer Lieben Frau von den Engeln. In einer des Turm Erzbischof, in der S. XIV baute er eine Kapelle, die ein schönes Holzdach hat er mit gotischen Malereien verziert ist ein Juwel des aragonesischen Mudejar.
Sie können das PDF mit Informationen, Plänen, Fotos und Kontakten herunterladen.
Klicken Sie mit der rechten Maustaste auf das Bild und speichern unter …, um die PDF-Datei herunterzuladen und auf Ihr Tablet oder Smartphone zu bringen.
